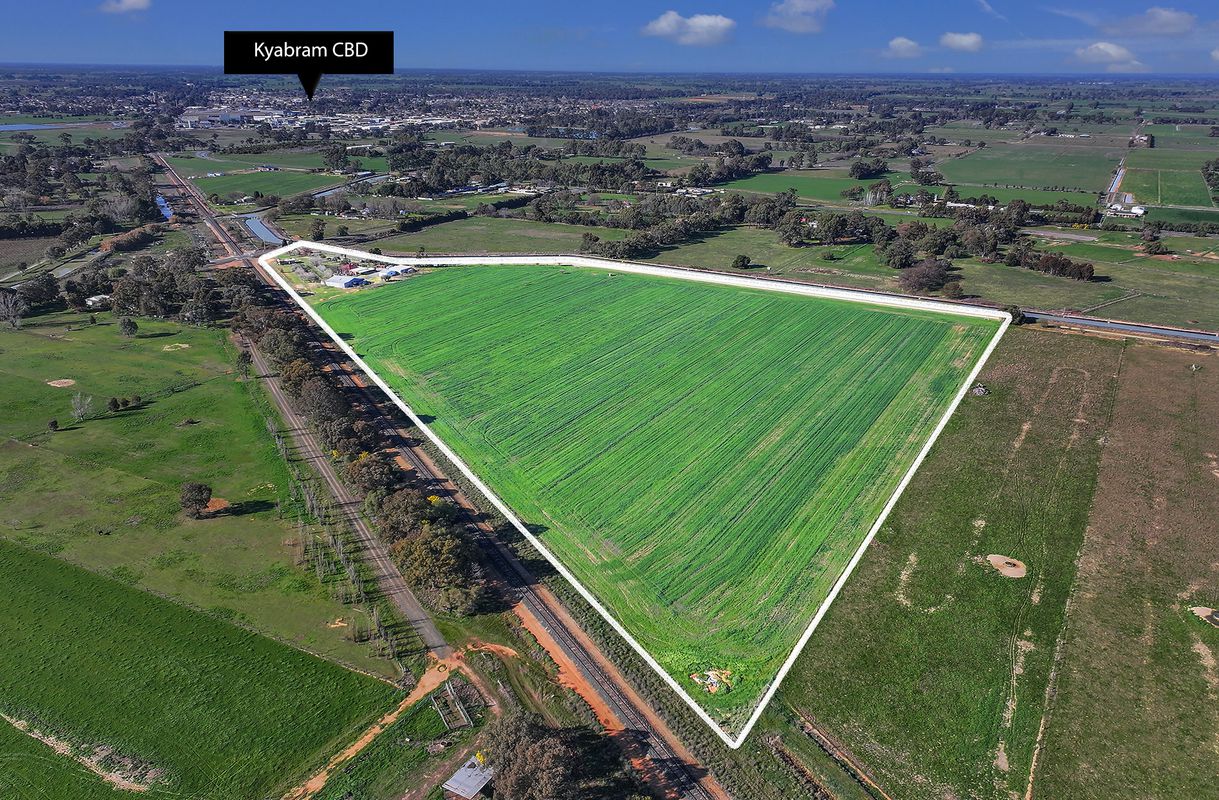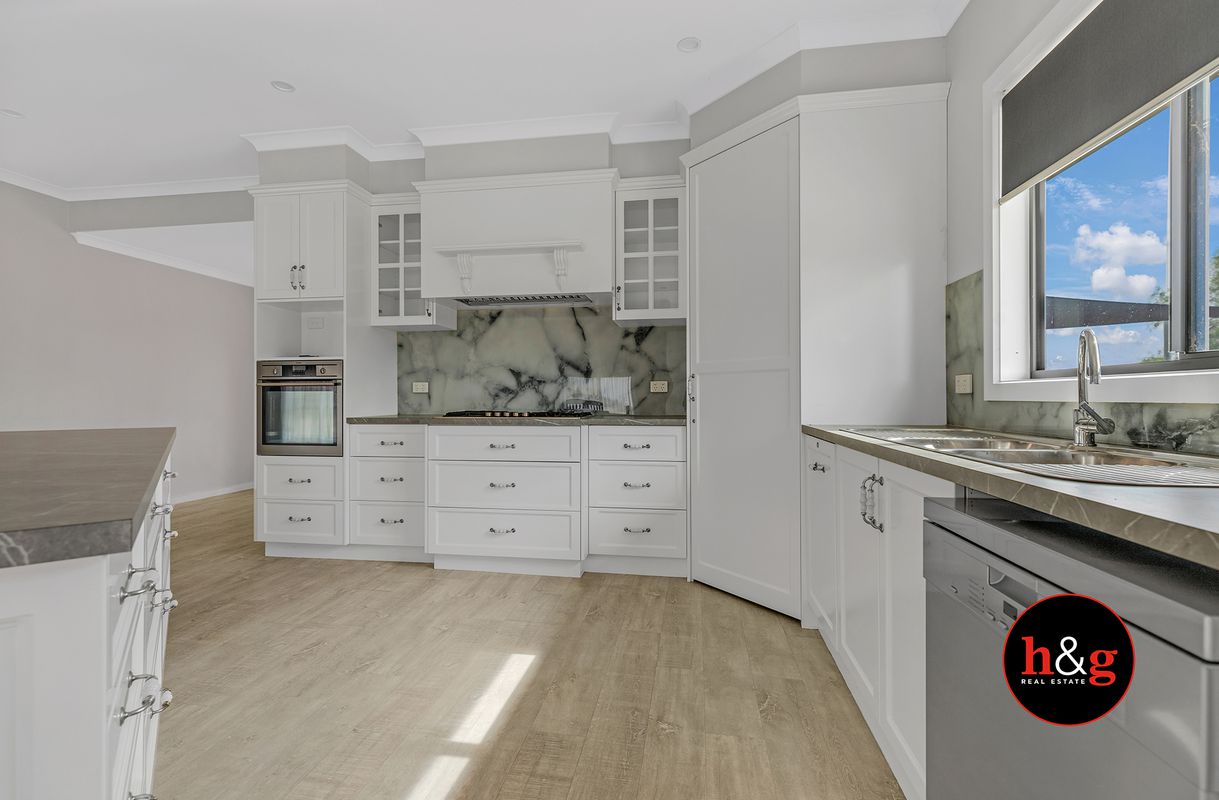|
Kyabram Office (03) 5852 2377 [email protected] |
|
Nathalia Office (03) 5866 2121 [email protected] |

|
Kyabram Office (03) 5852 2377 [email protected] |
|
Nathalia Office (03) 5866 2121 [email protected] |

| 5 Beds | 3 Baths | Approx 6650 m2 | 4 car spaces |

Space is premium in this stunning custom built home. The modern floorplan is perfect for a large family, with 2 separate wings, giving parents an excellent retreat space, and kids plenty of room to play together, and be alone when necessary. This is all tied together seamlessly in the nucleus of the home. The kitchen and dining space is exquisite with features such as butlers pantry, polished concrete flooring and stone benchtops, it turns a functional house into something a little more stylish. From here you can entertain guests with easy access to the outdoor entertainment hub. These two rooms are large enough to accommodate parlour games and a decent sized non-formal dining room, positioned directly next to the pool deck. With a multitude of windows, this space can be opened up to bring the outdoors in, or closed off to keep the cool weather out, meaning it's a versatile, all year around permanent entertainment space.
The parents wing of the home is almost like a studio apartment. There is a large lounge with a separate study, complete with it’s own bathroom, making working from home, comfortably and full time a serious option. Then there is the master bedroom. At 4.8m x 7.1m, this magnificent space leaves all décor options on the table. And for those who just like the space empty there are his and hers WIR with a full ensuite connecting them.
All of this is located on an acre and a half block with ample shedding and undercover parking, S&D watering for gardens and a good amount of rainwater storage to keep the place running all year around.
* All 5 bedrooms feature S/S A/C, ceiling fans and WIR
* 6650m2 block
* Hebel exterior and solar panels







45 Palmer Road, Kyvalley
| 4 beds | 2 baths |

141 Centre Road, Nathalia
| 5 beds | 2 baths |